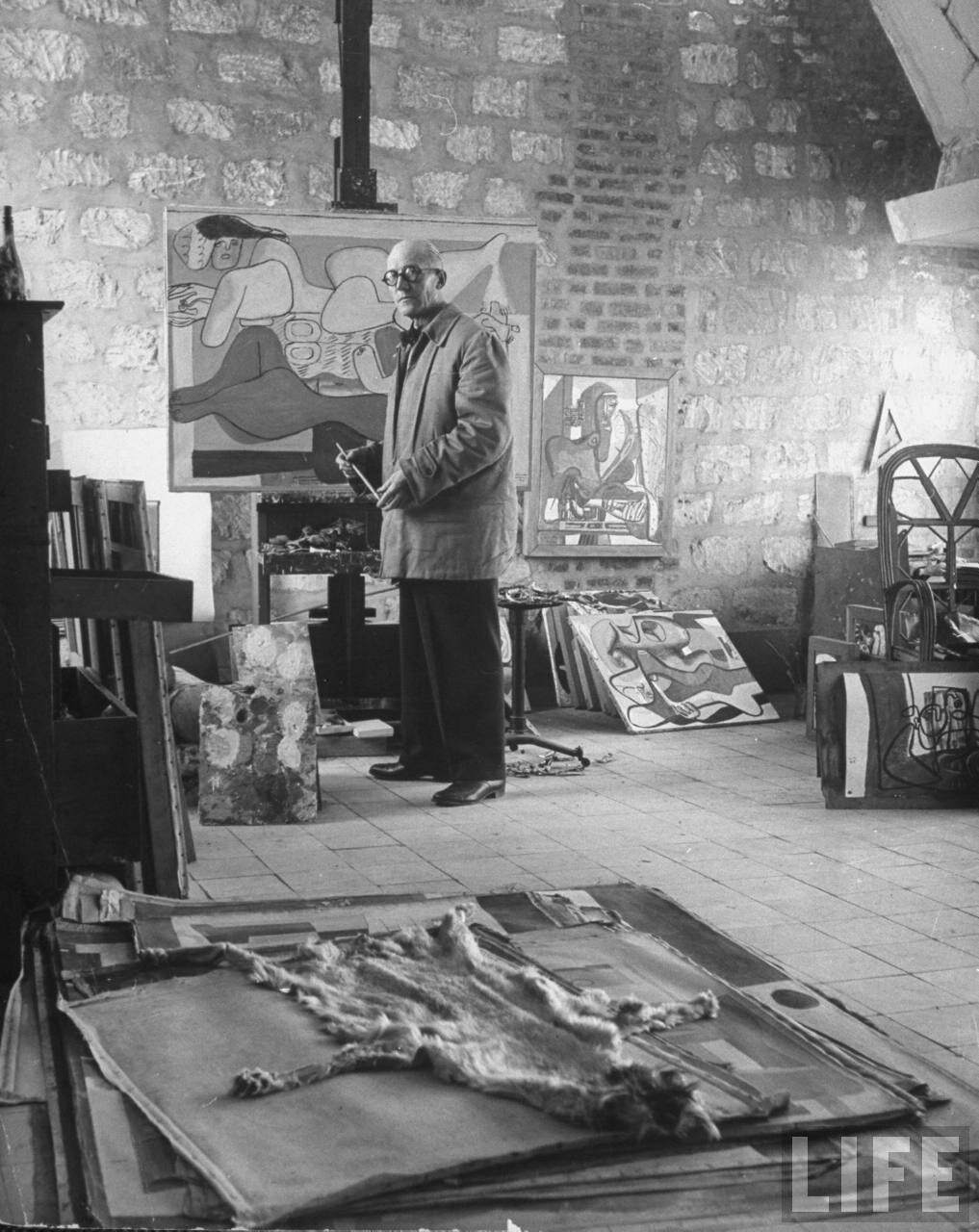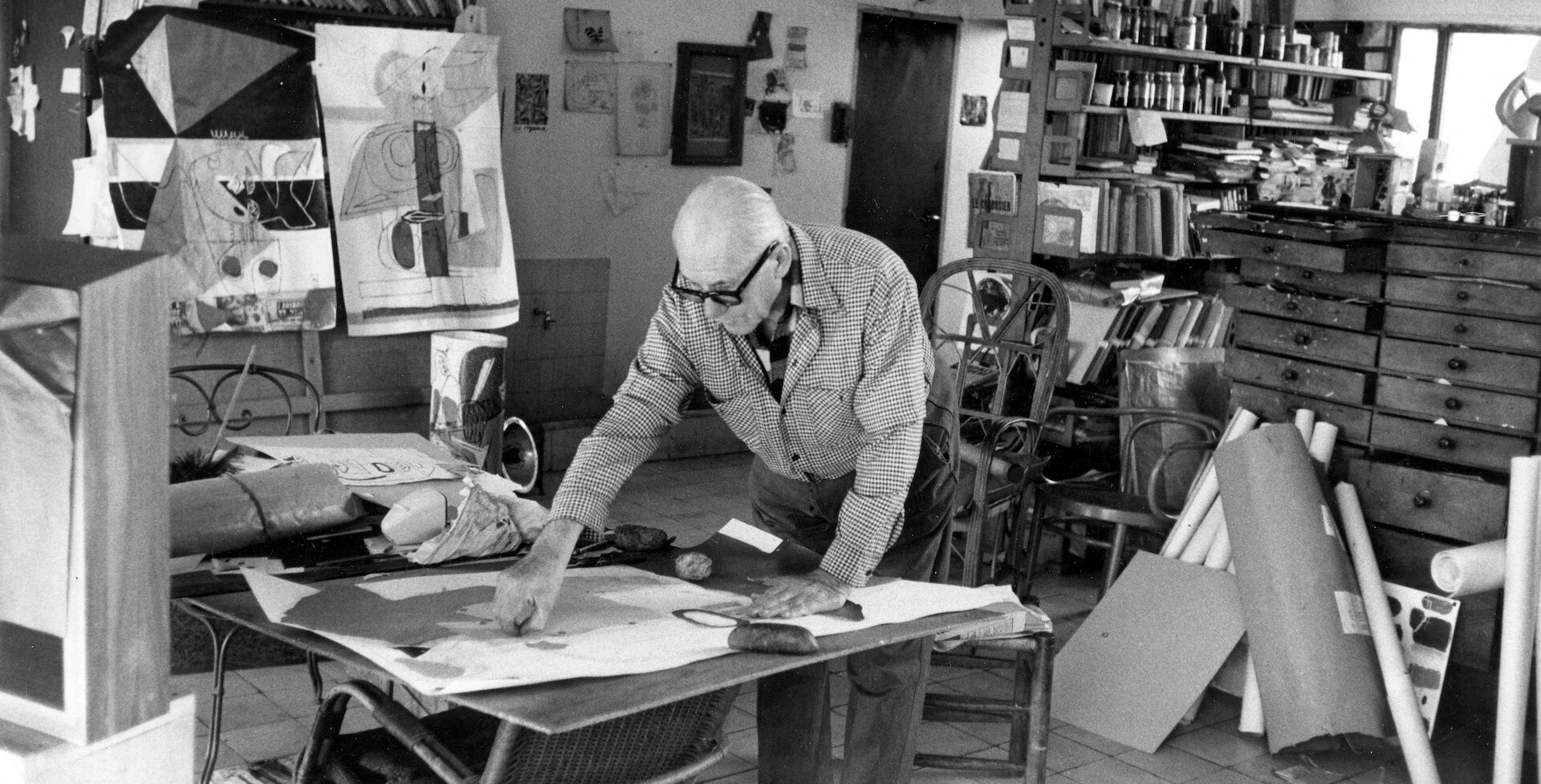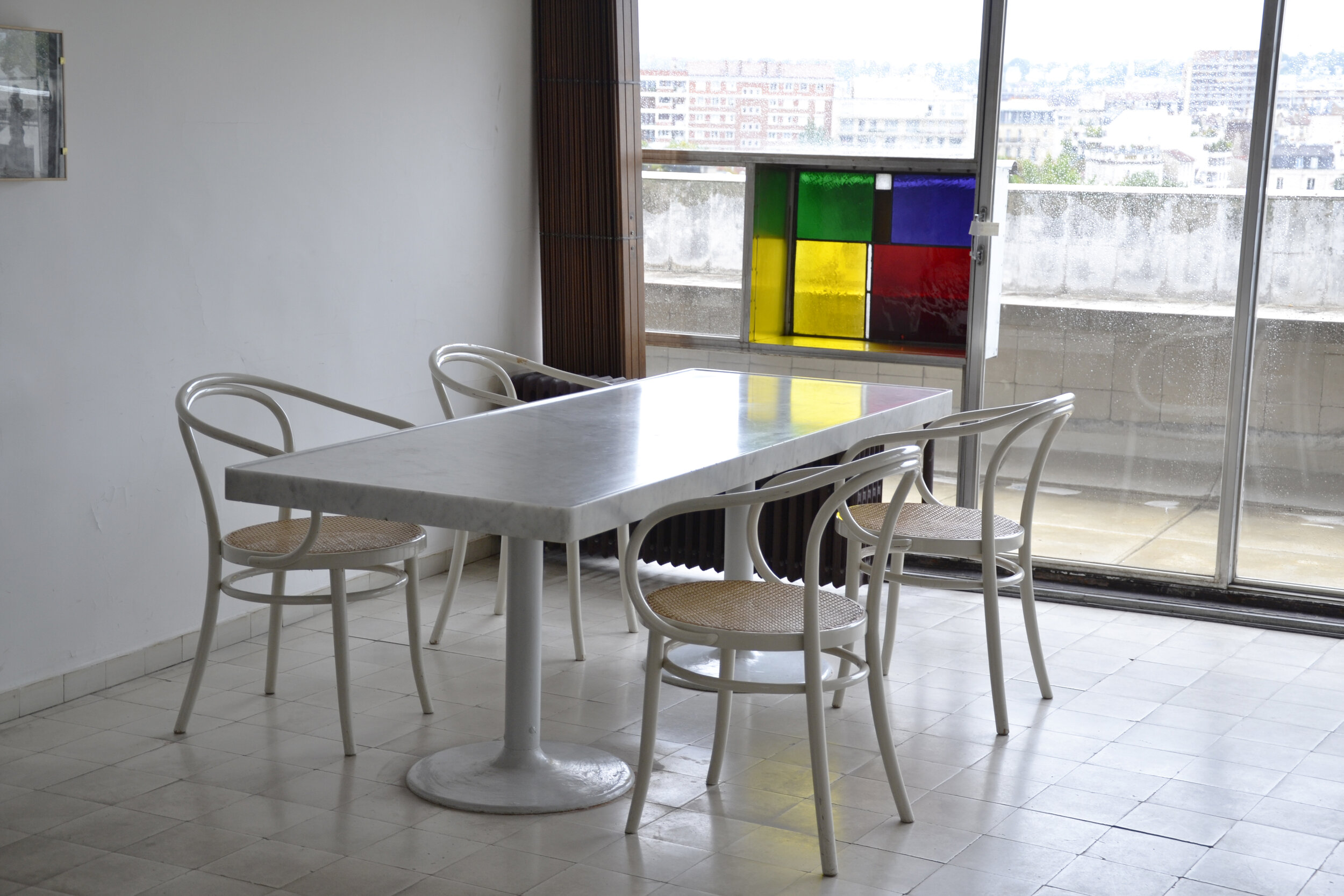Light at Home: Immeuble Molitor
Photo by Life Magazine
Architect: Le Corbusier
Location: Paris, France
Year: 1934
‘Everything is sky and light, space and simplicity’
- Le Corbusier
Immeuble Molitor was Le Corbusier’s home from 1934 until his death in 1965. He lived there with his wife Yvonne and dog Pinceau.
The apartment occupies the top two floors of an 8-story building which was designed by Le Corbusier and Pierre Jeanneret. The residence and atelier, divided by oversized pivoting doors, are both on the 7th floor, while the guest quarters and roof garden are located on the 8th floor.
The building is quite narrow (approximately 12 meters x 24 meters) and the shorter, outward facing facades are oriented East-West. Despite its orientation and dimensions, the apartment is luminous and flooded with natural light. This is achieved by an extensive use of glass surfaces on the shorter facades along with skylights and additional fenestration throughout the internal areas. The combined effect results in an ever shifting composition of daylight and color.
The facade facing the street is comprised of horizontal alternating bands of clear and textured glass. The transparent glass provides the occupants with city views while the frosted textured glass blocks disrupt the views inward preserving a sense of privacy.
Within the apartment select walls were painted using bold, primary colors. The uniform distribution of daylight would cause these surfaces to almost appear as floating planes of color. The color schemes were often changed to adapt to the prevailing lighting conditions.
Facade on Rue Nungesser et Coli - Photo by Giovanni Amato
Photo by Rene Burri - Magnum Photos
Living area - Photo by Giovanni Amato
Living area - Photo by Dezeen
Staircase to the roof garden - Photo by Giovanni Amato
Kitchen - Photo by Giovanni Amato
Bathroom - Photo © Luciforma
Atelier area - Photo by Dezeen
Le Corbusier used the atelier space to work in a variety of media including painting, sculpture, engraving, tapestry, and photography.
Photo by Life Magazine
Photo by Rene Burri - Magnum Photos
Photo by Fondation Le Corbusier
Traditionally, artists’ studios face North because the orientation offers an indirect and consistent quality of daylight, free of the harsh shadows and glare of direct sunlight. To compensate for the building’s East-West orientation Le Corbusier designed a white vaulted ceiling and used textured, diffused glass in all the windows. These elements both resulted in a reduction of glare and softer shadows thus creating a more desirable lighting condition for his atelier.
Additionally, retractable wooden panels were added to the windows in order to control the overall brightness.
Atelier - Photo by Dezeen
Atelier - Photo © Luciforma
The dining area window wall features a stained-glass display niche. This light box, presented like a floating art piece, communicates between the interior and the balcony and creates an abrupt splash of colored light that projects onto the surfaces of the interior. The four primary colors, used together in the glass composition, are featured in other areas of the apartment in isolation. The combination of these colors within the window box feels metaphorically appropriate given its proximity to the dining table; a place of gathering and community.
Photo by Rene Burri - Magnum Photos
Dining area - Photo © Luciforma
The primary lighting system consists of a series of minimal black pipe fixtures each holding a single exposed light bulb. The light fixtures have been stripped down to their most basic form and abruptly jut from walls like pieces of exposed plumbing. There is no ornamentation, only utilitarian aspects in an expression of immediate and elemental function.
Kitchen - Photo by Fondation Le Corbusier
Dining area light fixture - Photo © Luciforma
Bedroom light fixture - Photo © Luciforma
Le Corbusier also included a few additional specialized light fixtures with more decorative attributes. One example is the wall mounted lamp Applique de Marseille located in the living area below the skylight that he designed specifically for this apartment. The lamp is made up of two cone shaped aluminum shades in different sizes that emit light both up and down. The upward component provides indirect lighting and could have been a means to recreate the soft, diffuse lighting effect of the skylight from above during the nighttime hours. The downward component provides direct lighting that could function as either task lighting or accent illumination for paintings and colorful wall surfaces.
Photo by Fondation Le Corbusier
Applique de Marseille - Photo by Nemo Lighting
Text by Luciforma





















